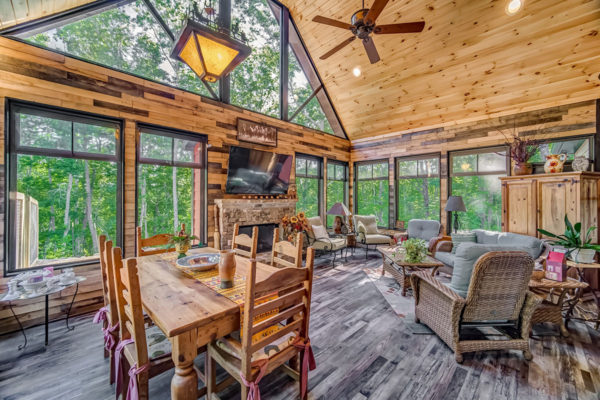
Pleasant Union
This cozy two-bedroom two bath ranch on 28-acre horse farm. Lots of Heart-Pine interior walls and ceiling. Open loft to great room and 3 season EZ Breeze screen porch.

This cozy two-bedroom two bath ranch on 28-acre horse farm. Lots of Heart-Pine interior walls and ceiling. Open loft to great room and 3 season EZ Breeze screen porch.
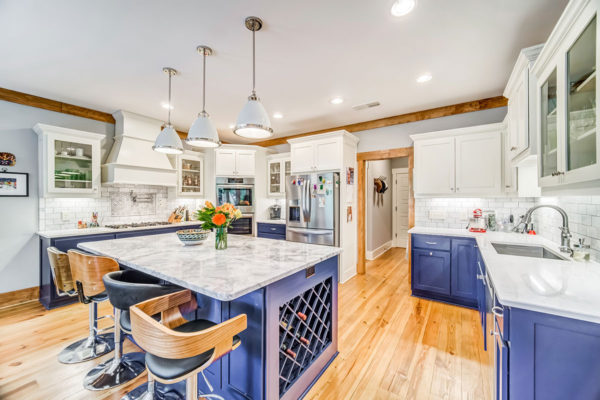
End of cul-de-sac lot on the golf course. Master and one bedroom on the main. Deluxe master bath with soaking tub. Large screen porch with fireplace and decks across the back of house. Garage with stairs to room above.
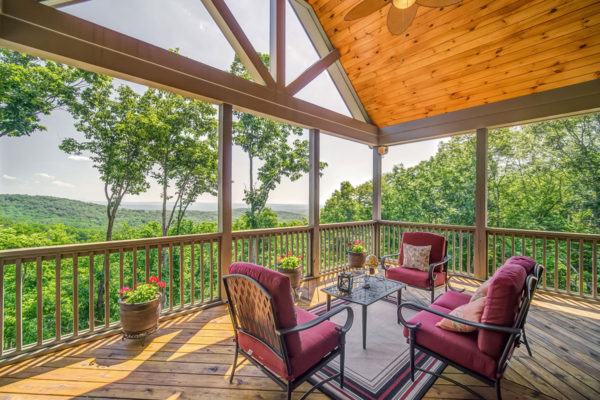
Long range Easterly view with morning sunrises. Upon entering the home, you are immediately drawn to the massive wall of windows, bringing the outside indoors. The open floor plan flows throughout the great room, kitchen, and dining room. The great room opens onto a spacious screen porch. Oversized master suite with luxurious bath. Terrace level includes two bedrooms and two full baths with wet bar, office, and Art Studio. The oversized garage has stairs leading to a storage/shop above the garage.
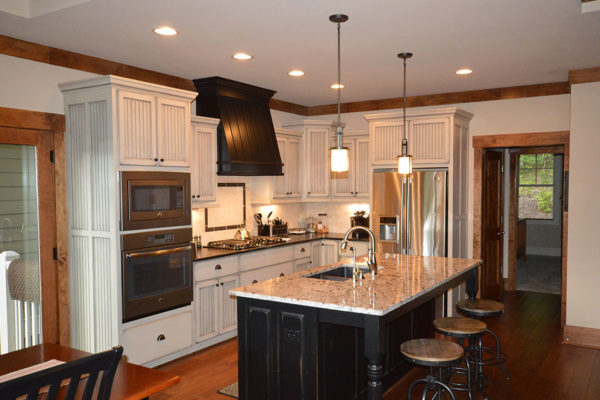
Upon entering this craftsman-style home, you immediately feel the warmth and coziness that the stain grade trim and the tongue & groove family room ceiling provide. This floor plan with open great room, dining room and kitchen provides a perfect space for entertaining and family gatherings. The main level provides a powder room, beautiful master suite with large master bath as well as a second bedroom with private bath. Terrace level has a family room with wet bar, 2 bedrooms with private baths, exercise room and storage space.
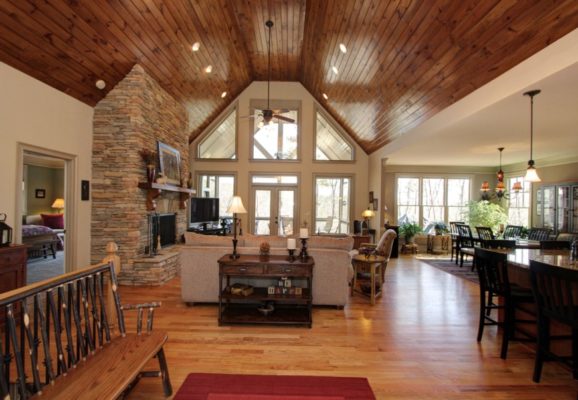
Custom craftsman-style home nestled in peacefulness with mountain views. Upon entering the home, you are immediately drawn to the massive wall of windows, bringing the outside indoors. The open floor plan flows throughout the great room, kitchen and dining room. The great room opens onto a spacious screen porch and open decks spanning the entire length of the home. Oversized master suite with luxurious bath and a second bedroom on the main level are situated for privacy. The terrace level features a family room with coffered ceiling and wet bar, three bedrooms, two baths, an exercise room and a lower deck running the length of the home with an under decking system.
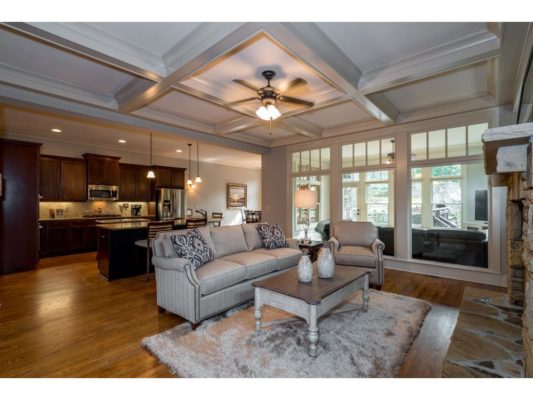
Craftsman home, custom-built to Earthcraft standards. Beautiful open floor plan with abundant light includes living room/office, dining room, kitchen, family room and spacious enclosed sunroom. Oversized master suite with spa like bath, large walk-in closet, three additional bedrooms with two baths and laundry room may be found upstairs. Terrace level includes a bedroom, full bath and rec room space.