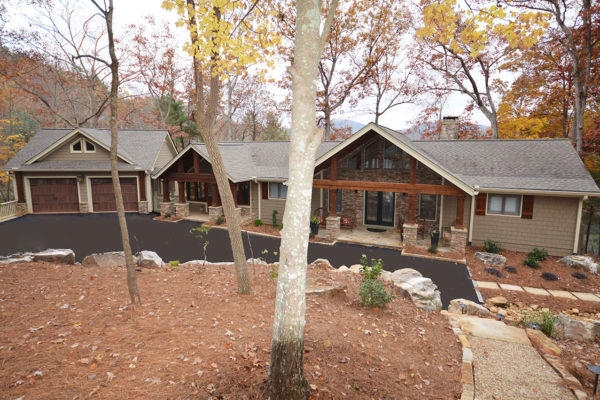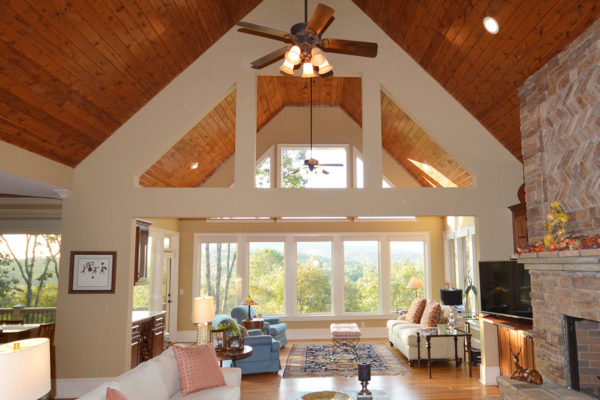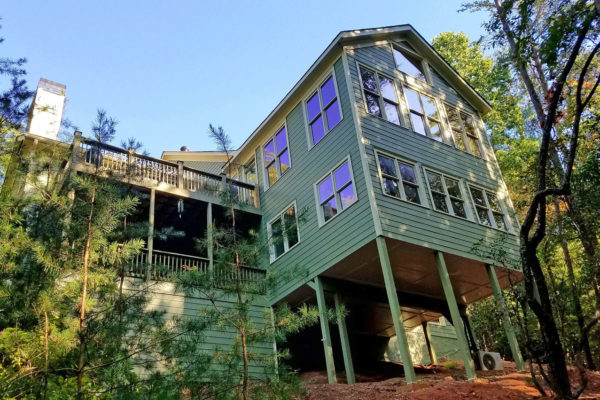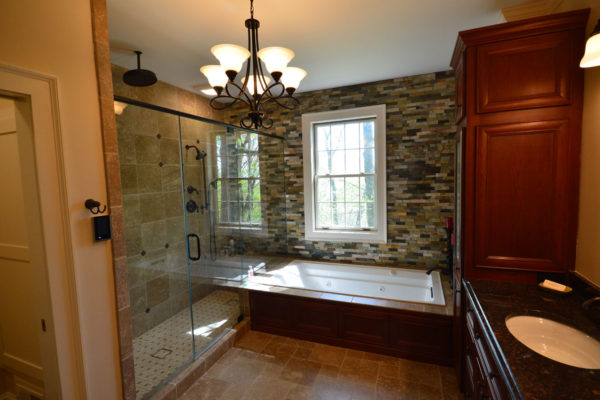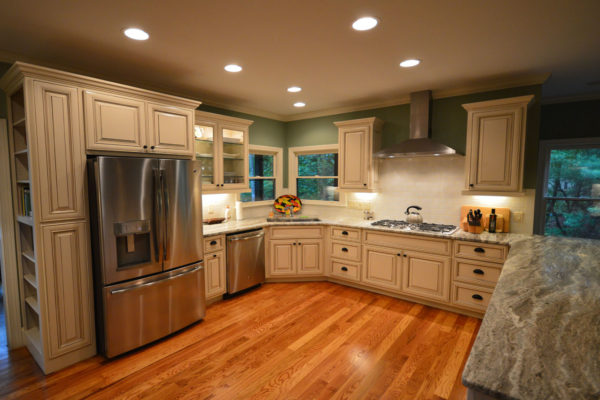Featured Rennovation Projects
These owners are welcomed home to the comforts of their own house, but with a brand-new look! The two-car garage addition includes carriage-style doors, high ceilings and multiple windows. A single wooden porch was replaced with a flagstone patio entry area and low-maintenance deck, now separated and defined with landscaping. And to top it all off, the roofline was upgraded to a more interesting silhouette supported by attractive cedar and stone posts, giving the house and garage a unified Craftsman/lodge style. Overall, a significant improvement to the home’s curb appeal – including the actual curbs!
View Project Photos
Our team converted unused deck space into a sunlight-filled living space. The additional sitting area transformed the old living room into a truly great room. Beautiful view and dry bar area make this space perfect for entertaining, with quick access to deck area so the party can continue outside.
View Project Photos
We replaced an open deck with two full stories of living space, including a quilting room and a home office. The energy-efficient windows fill both spaces with natural light, perfect for working on hobbies and working from home.
View Project Photos
The complete renovation of this bath included beautiful new vanities, new garden tub, ceramic tile floor and shower as well as a striking ceramic tile wall. This homeowner’s wish was for the most advanced shower system available. The DTV+ is Kohler’s most advanced showering system and brings together four elements – water, steam, lighting and music, giving a true multi-sensory showering experience.
View Project Photos
Homeowner desired a new, larger, transitional U-shaped kitchen with a large eat-in space. The finished remodeled kitchen included off-white, raised panel cabinets, stainless steel appliances, five-burner cooktop, light hardwood floors, oil rubbed bronze hardware and granite countertops with an under-mount sink, and brick-patterned tile backsplash.
View Project Photos
